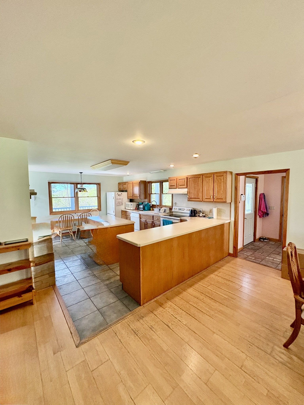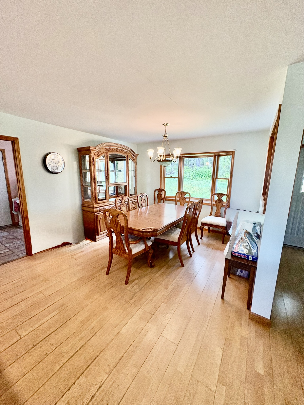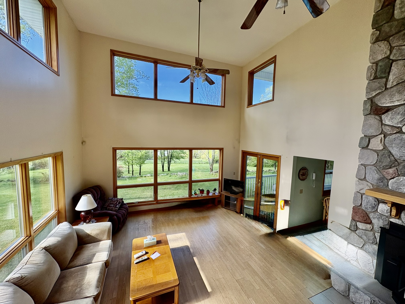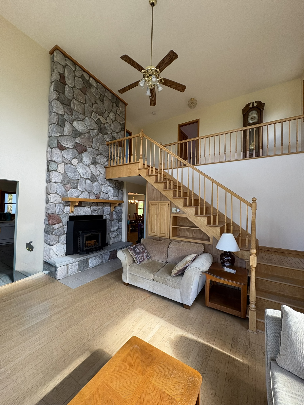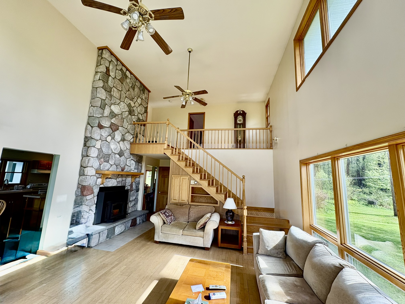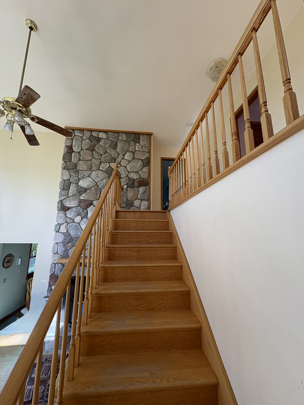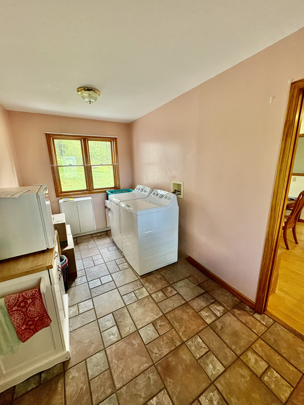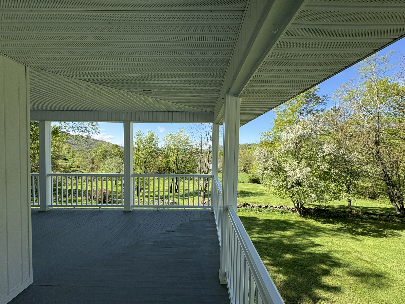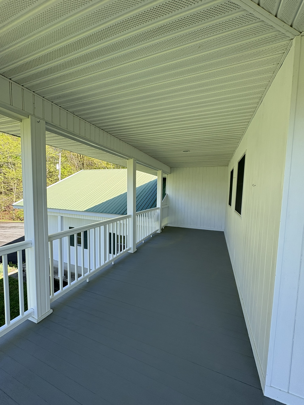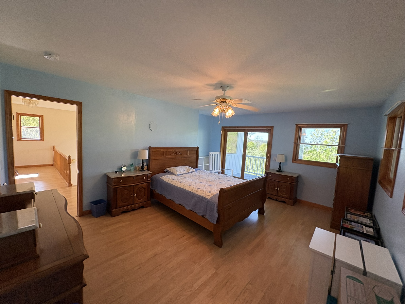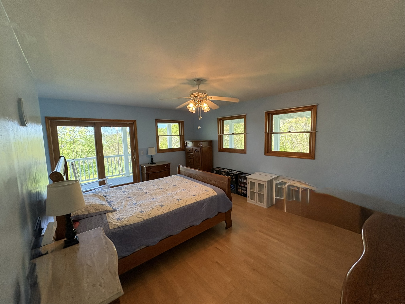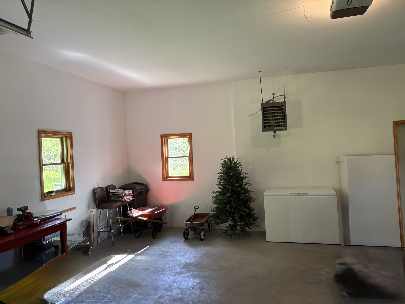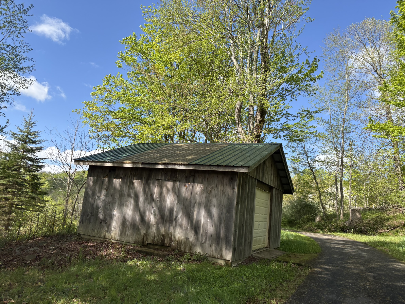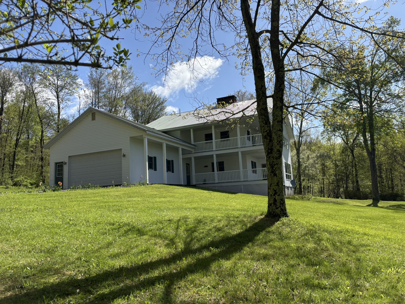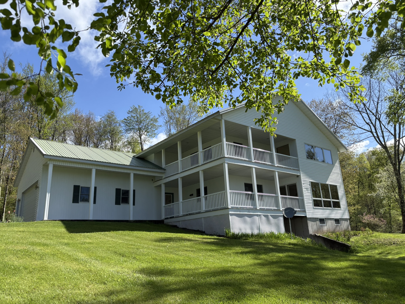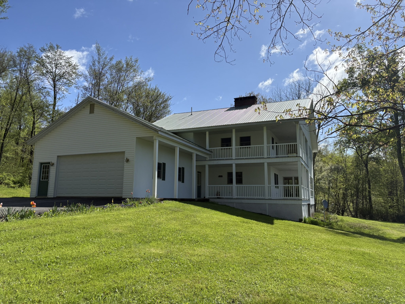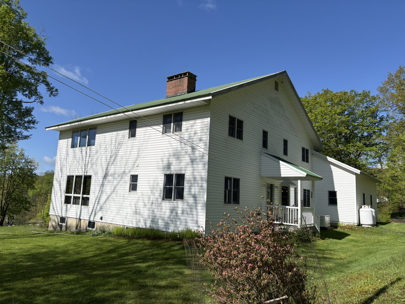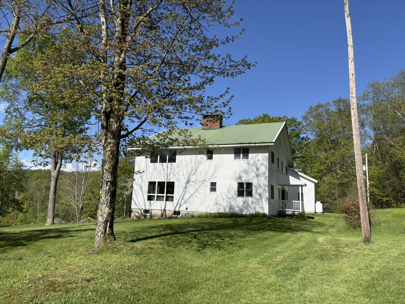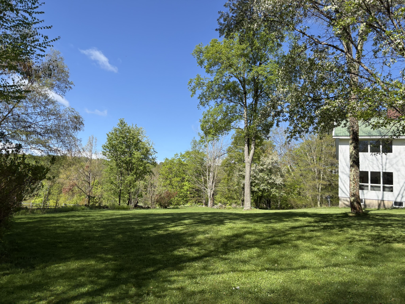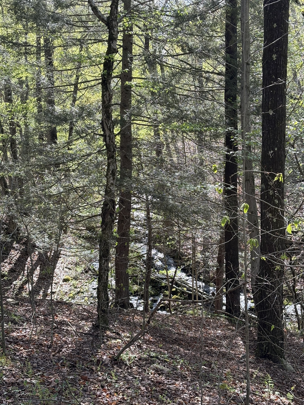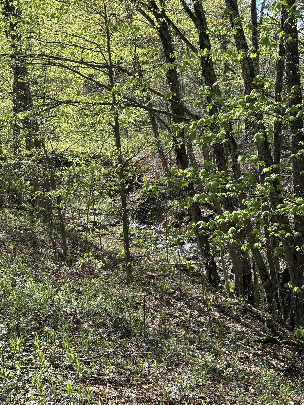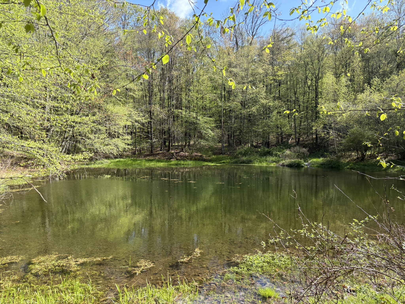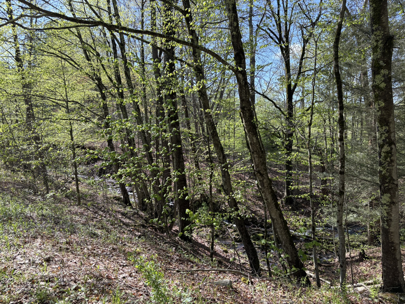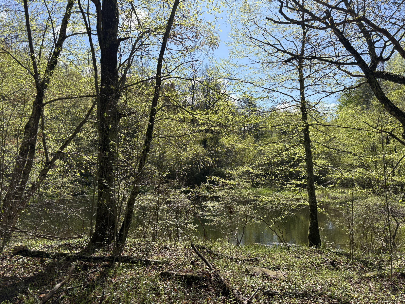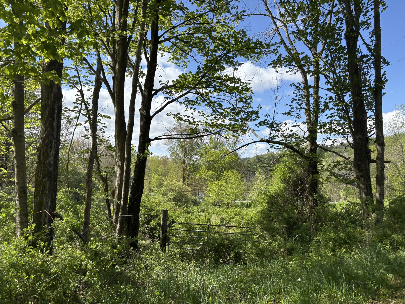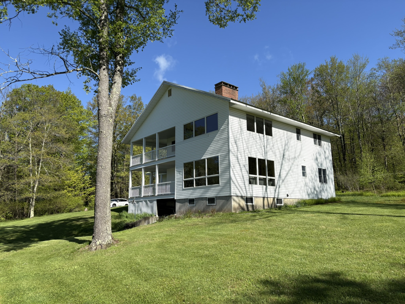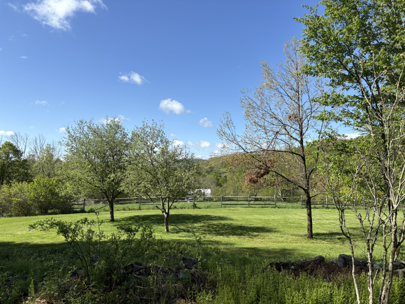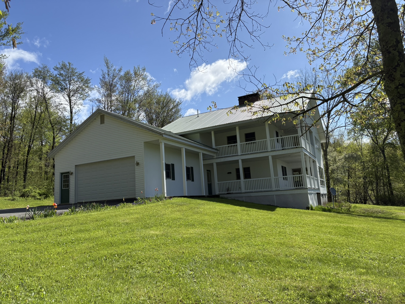Once you are here you will not want to leave this newer construction 3BR, 3B home with double layer wrap around porches to enjoy the mountain views. Large bright and airy rooms, cathedral ceiling in LR with wood burning FP, huge windows to watch the outdoors from, balcony on 2ND Floor with mater suite consisting of 2ND Floor porch assess, dressing room, walk in closet and a master bath so large you can hold a party!!! The 2ND bedroom that shares the 2ND floor has its own separate bath as well!!! There is also a 1ST Floor bedroom and full bath, full unfinished walk out – radiant heated basement waiting to be completely finished. (should you need the space.) LARGE country kitchen with dining area off the side, attached oversized 2 car garage so clean you could eat off the floors!!! 2ND smaller detached garage, Generac Generator, long driveway in affording the occupants almost TOTAL seclusion, streams, fields, woods, 2 ponds, the lists go on and on…. MUST be seen to be appreciated! Hurry! Minutes to Livingston Manor, Youngsville, Jeffersonville (you get the idea!) only 1 Owner – will you be the 2ND????!!!
1410 End of the Rainbow!
Single Family • 3 Bedrooms • 3 Bathrooms • MLS: 860420
<
►
>
Laundry off garage and kitchen
Details
Style: FarmhouseType: Single Family
Num of Bedrooms: 3
Num of Full Bathrooms: 3
Num of Rooms: 7
Year Built (Approx): 2005
Num of Acres: 20
Square Footage (Approx above grade): 2254
Square Footage (Approx below grade): 1127
Features
Garage: 2 Car Detached, 1 Car DetachedExterior Amenities: Double Decker covered porch, streams, 2 ponds, trails, rear deck/porch
Exterior: Vinyl Siding
Interior Amenities: Fireplace, generator, full unfinished, walk out basement radiant heat
Land Features: United States
Water: Well
Sewer: Septic
Heating: Oil, Radiant
Fuel: Oil, electric, and propane for generator
Electric: Circuit Breakers
Location & Taxes
County: New YorkCity: Livingston Manor
Zip Code: 12758
School District: Sullivan West Central
Total Taxes (Approx): $10000. with Ag Exemption

